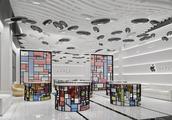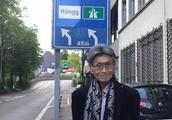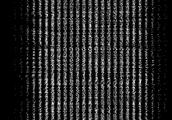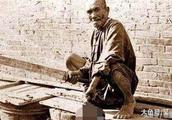Germinant
Coming to Chong Ming for the first time was 2017 early spring, our task is transform this field and the old building of these old into the center of community culture activity that has Changjiang Delta distinguishing feature.
▼ dusk time is bird's eye
Of field side is dweller building on the west, the administration that Hou Jiazhen is to serves unit, side borders east wadi, boreal side is tight be next to farm. There are 5 buildings to be arranged by Xi Zhidong inside field, because different period is built, the around position of the building and discretion are uneven, the foundation that still is kept in different level sedimentations, metope ruptures, the problem such as roofing cave in, especially east side two a house owned by a citizen are shabby already the dangerous house that can't bear. There are 4 old camphor trees in the center of field, of camphor east side area is former it is a waterworks, can see involuntary discharge of urine put the water tower that come down from far.
The field before ▼ is transformed is bird's eye
The dweller's culture lives
Chong Ming island regards a zoology as travel island, main industry is agriculture and tourism, the youth goes out mostly the life works, the dweller that often lives is basic it is medium old people and children, what the dwellers with abundant time lack is the recreational activities place near community. Drink tea to chat, card games play chess, read see the fitness of brushwork of newspaper, calligraphy, activity, act in an opera that amuse oneself and dancing, these common recreational activities just are them is firm need. Besides distributinging requirement of function of the space on contented assignment certificate, we still can become here to street and open community park, offer for the dweller initiative the space that gather. The house here is different from the urban district in lofty the culture structure that go up, taking civilian house to build some place is special propinquity to feel however, letting dwellers experience here is " our home " .
▼ black presses down the life setting below corridor
The field after ▼ is transformed is bird's eye
Housetop administer is worn architectural is beautiful
No matter be,go up in the function or on modelling, housetop is the topic that builds eternity. Its sunshade take shelter from rain, made sure architectural is comfortable quality, also be the visual element that holds dominant position at the same time, administer of qualitative, scale wears appearance, capable person the beauty of the building. Live in old building in one's childhood, between the building the cannot name more very much brim of be mingled with leaves grey space, ever saw Changjiang Delta water presses down the life condition of the dweller below riverside corridor again after that; In Japanese tradition the eave in the building leaves view front yard small rest; Experience sri lanka architect cling to the open space that tile has in the organization below a housetop, these let person sense there is the charm of a kind of daily life in the space below eave.
▼ building is seen without exception
The culture activity center of time of ▼ early morning
There is the charm of a kind of daily life in the space below ▼ eave
Form and material are qualitative
Original architectural modelling, measure and construction have place very typical district style, reason innocently this plants efface alive native land characteristic, add the housetop of load structure on this foundation only, make dimensional measure more body of architectural of house of civilian of press close to is experienced; Decide appropriate stake span according to the wall outside corresponding building, the dimension of wooden purlin, rafter, scale and construction, in order to satisfy the requirement with mechanical structure. The form is in here pursue a function while, also be in pursue a kind of common people also can an Oriental lasting appeal that arrives with respect to perception.
▼ sees a building below water tower
▼ looks from basketball field the range establishs south the building
▼ looks from square place muti_function theater and toilet
Grow long sunshade
Designing initial stage, the traffic that if why design an each other to connect between these rooms,stylist is pondering over uses a line, the design idea of brim corridor with respect to emerge as the times require. Eave down winkle of gradient of existing architectural roofing, brim mouth height is pressed to 2.3 meters, brim corridor builds each join to rise; Until east side riverside, brim corridor transforms for corridor, formed successive half outdoors space, provide the room of scene of communication, have a rest, view for people. House south face open mobile field, it is enclosure surrounds the backyard that close in, what two place lead to backyard is design to cross corridor between the house.
▼ brim corridor leaves field seeing goal
▼ is muti_function between theater and toilet cross corridor
▼ is muti_function corridor of the brim before the theater
▼ reading room and exhibition cross corridor between the room
Corridor of the brim before ▼ reading room
Riverside is the passageway of wind, looking at riparian and plain scenery is one kind is enjoyed, because this also is people,enjoy the cool the optimal place of have a rest. Alone the structural design inspiration of column corridor originates outdoors sunshade, 20 meters long, wide the connective of 4.8 big house top of rice brim corridor, the column construction that two stake are placing beam can resist effectively side direction is wind- driven, make integral structure stabler, the stake with more sectional than using also larger at the same time size, want on the vision a lot of more frivolous. Alone the design of column corridor aims the oldest rate reduces the structural component part that establishs a face to go up, let outdoors space more fully open.
▼ is passed through alone column corridor sees riverside
▼ from alone column corridor visits square
▼ alone below column corridor
The light of scuttle
Brim corridor brought half outdoors space, but at the same time also keep out south the daylighting to the window, then the design of scuttle arises subsequently. Stylist hope is indoor it is a bright space, need not open the lamp by day, rely on natural daylight completely, also let more in relief light energy are entered in the winter as far as possible indoor. Cross the activity with strong and indoor interference to shun sun's rays line at the same time, final decision uses ground glass, let radial scattering enter indoor. Use straw paint additionally (hemp is grey) approve a wall, let a space diffusing downy light.
▼ is muti_function theater
▼ reading room
▼ hand draw an ichnography
▼ hand draw 2 ichnography
Project name: Chong Ming island Home Hou presses down culture activity center
Owner: Shanghai esteems bright district government
Design square: The building in the space designs an office
Project type: Public construction
Situation: Shanghai esteems town of bright area Home Hou
Advocate achieve architect: Wang Shaorong
Design a group: Zhao Jun, tang Sujing, li Meng, ji Saihui
Photography: Tian Fang square, Wang Shaorong









