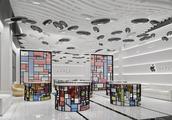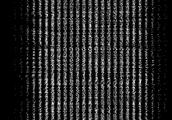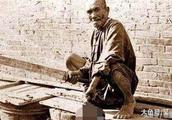/ /
Because the room is little,do not want
Restricted the imagination with vivid opposite and pursuit
/ /
House advocate it is a young girl, although this house that buys has 48m2 only, but anyhow had his home. She wants greatly sun sitting room, still have the cloakroom that the girl likes.
Primitive door model graph
▼
Before ▲ is transformed, original structure has few points to hurt forcedly: Space of ① living room is long and narrow, daylighting is bad the area of ② corridor is larger, of each room use a line the area that not fluent ③ did not receive dimensional ④ toilet and kitchen reasonably is too small
After transforming door model graph
▼
After ▲ transforms: ① is used east the daylighting surface with enough side, decorated with the kitchen - dining-room - the area of contractible bedroom of communal space ② of the sitting room, form independent cloakroom, borrow this to make link line ③ break up bedroom and sitting room with vitreous sliding door, make a space more open ④ space is former the between storeroom that hutch defends, enlarge hutch to protect an area
After transforming
▼
▲ is entered door the integral cabinet that left hand side made a top, basically use receive clean tool, and seldom at ordinary times used tool.
▲ enters a right hand side, put a shoe ark and the stool that change a shoe, place on mesa a few go out the little thing that carry; It is OK to pass through drape cloakroom of pass in and out, clothings can change before going out at ordinary times, appear convenient all the more.
▲ of this home enter deep bigger, need to pass a small passageway to the sitting room from porch. But waste this little space not carefully again, because this designed bookcase in corridor a side, formed the small study on a corridor.
▲ sitting room and bedroom are linked together cheek by jowl, pass vitreous door departure. The daylighting of side of domestic middle east is best, because this reads an area,be in with respect to arrangement east side window edge.
▲ shutter shade lets dimensional light become hazy, the single person sofa of back curtain, tie-in small tea table, it is OK to formed quiet and recreational little space.
?
Hutch of ▲ sitting room, eat belongs to public section, each other are in east side formed linkage. This perspective is from read an area to look to eat hutch.
▲ dining-room is in house advocate in be being used usually, more workbench be usinged as. But when the person is actually much have dinner, the table transverse put, also do not have a problem.
▲ kitchen is " L type " design, give priority to color to move with black and white ash, whole looks all the more clean and neat; Rely on the ambry of the window so, change to set the area of washing machine now, the biggest the uses mesa to fall space that change.
▲ receives extension likewise still have toilet, present size and abet of enough and contented house are used. One is designed on the wall a form scuttle, solved toilet " dark defend " problem, introduced very necessary natural light.
▲ shower room does partition with bath shade, assured to do wet depart.
▲ bedroom is in whole door model center, those who pass vitreous sliding door appear partition, tell bedroom and sitting room space. Add the administrative levels touch of the bedroom already so, can enlarge sitting room area on the vision again.
The design of ▲ and toilet is same, on the wall of the bedroom coping also did scuttle, brought natural light for cloakroom; The door of cloakroom and wall are the same as color, make oneself invisible as far as possible, also can the dimensional whole sense of the bedroom is stronger, do not show abrupt.
▲ is opposite considering coat ark photograph the oppressive feeling between Yu Xiaokong, because this bedroom did not set chest, regard independent space as cloakroom however, and was formed " porch - corridor - sitting room - bedroom - cloakroom " this link line space that goes to the lavatory to pass through back and forth.
How to want to know your home designs ability " is enlarge allowed " ?
80 smooth also can become 100 make the same score!
↓ of ↓ ↓ ↓








