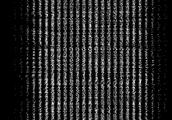Description
[work introduction]
Project address: Photograph river apartment
Project door: Type is jumped below
Project area: 321m2
Decorate a style: New classic + contemporary
Engineering construction: Inscription tastes adornment
Work story (Story Story)
Owner two husband and wife are elegant to classic architectural of Ou Shi very be obsessed with, but do not like classic in multifarious, overstaffed. Communicate of owner for many times according to following so, discuss, unite accord style consistently finally
Hard outfit foundation is wind of Ou Shigu allusion, collocation of soft outfit respect is contemporary and contracted style, let classic with contemporary happening collision, produce a kind of distinctive vision aesthetic feeling from this, contracted do not break grave elegance
[a planar plan]
[next jumping plane is decorated]
About door model this case was done on planar plan of a lot of alter.
1. falls for first floor as a result of the house jump type, break free from conventions so, plan recreational area of the family to lose first floor entirely
The rest that good daylighting first floor plans to be a family area, accomplish activity departure.
2. chess card room, sitting room, cloakroom of hall of movie and TV plans to be in entirely negative first floor.
3. considers issue of the daylighting of negative first floor, ventilated, vision,
It is make it of negative first floor so recall with deep emotion of a big the standard width of a room in an old-style house, in order to make up for daylighting ventilated vision not the problem of beautiful.
| Beautiful graph is admired |
On collocation of · of ▼ sitting room, the classic Ou Shi that installs forcedly deserves to go up of soft outfit contemporary and contracted, generation gives a kind of individual lasting appeal
















