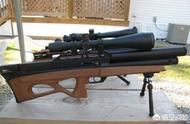△ is original door model
This door model still go, the room is main Chao Na, integral layout at first sight is pretty good still, but detail question is more. If want to change the 4 rooms of independent type, bigger to the environmental influence of the bedroom, concrete analysis is as follows:
Advantage:
1, rice of 4.3 meters of *7.8 compares passenger dining room capacious, the sitting room has the big balcony of rice of 2.1 meters of *4.3, very comfortable.
2, have life balcony, can have independence wash clothes area. Functional partition is clear.
3, two toilet become independent and have window daylighting ventilated.
4, 3 bedrooms have wave window, can add visual space, wave it is better that the window can let natural lighting.
Defect:
1, guard the entrance sees hall, enter an area to be made clear not quite.
2, passageway area ratio is more wasteful, and let a space appear messy.
3, obscurity of toilet primary and secondary, from door model the sense sees on the graph two are common toilet.
4, kitchen area ratio is lesser, operate mesa to be used not quite.
Optimize plan:
△ is revised door model
1, enter a left to install ark of half expensive shoe, surround syncretic enter an area. Ark of half expensive shoe does not hold back the line of sight, but can increase functional sex, can let door change shoe and place article more convenient.
2, dining-room table adjusts direction, lean the adornment ark of the wall is put on the west. Can let eat chair so set the position more capacious, returned the passageway of kitchen of put apart pass in and out. (as above pursues)
3, the wall sets dining room on the west freezer and adornment ark, the length that decorates ark needs to exceed original wall system, make the same score with body of wall of northern part bedroom neat. Can use passageway area effectively so, also make of the room move a line to make clear. (as above pursues)
4, the kitchen is original the position of freezer is OK make it ambry, raise the operation area of ambry.
5, the door of bedroom of original northern part closes, open the door in the wall austral the bedroom hole, the side outside the wall places the bedroom on the west common of toilet wash one's hands stage. Use the space with surplus passageway to expand so common toilet, can common toilet make it does wet partition. (as above pursues)
6, advocate bedroom door changes to go up in the passageway (as above pursues) , let a passageway shorten, make advocate toilet and advocate bedroom photograph join.
If increase bedroom space is not rigid demand, had better not add independent bedroom. This door model add a bedroom can the space can be sought in the sitting room, the daylighting that can affect passenger dining room so is ventilated with functional layout.
If just increase,one lives temporarily space, suggest a sitting room balcony 400MM of one part drive up, space of rice of couch of make it couch, it is OK that couch couch rice falls store content, at ordinary times need not when, the book looking to perhaps drink tea on couch couch rice is pretty good recreational area, surround with fold door all around close. If inhabited can pull fold door to make an independent vacuum.





