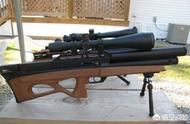Acknowledgment invites, 10 multiply with the standard width of a room in an old-style house of 10 door model possible still, I saw the planar plan that you draw carefully, also understood the requirement that issues you probably. It is above all such, to domain of our building design, no matter be what design, must get the real case that joins you to decide. Any designs also cannot be resembled by idle dream, if you have the word of time, can you curtilage a few specific and real status data of base arrange us to look, for instance the surroundings of your messuage base, the fact of the spot takes a picture, and the style that you like is waited a moment.
To you such circumstance, we here have a few similar villa only door model, can share you simply to serve as next reference first, hope to be helped somewhat to you!
Beautiful villa 01 paragraph door shareNumber: MS1702004
Style: Rustic villa
Structure: The brick mixes a structure
Cover an area of dimension: 10.9 × 9.1 meters
Cover an area of an area: 104 square metre
Floor area: 206 square metre
Building height: 6.9 meters
Referenced cost: 180 thousand the left and right sides
Beautiful villa 02 paragraph door share
Villatic number: MS1703002
Cover an area of dimension: 9X10.6 rice
Cover an area of an area: 97.87 square metre
Floor area: 238.3 square metre
Structural type: The brick mixes a structure
Pay close attention to date of small letter public: Meishuzhuzhai(is long press duplicate can search) , free blueprint of construction of 500 countries villatic complete set downloads, whole journey construction is directive!





